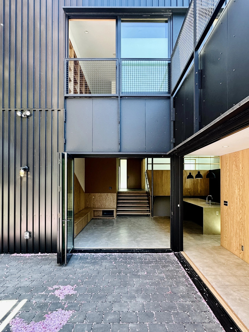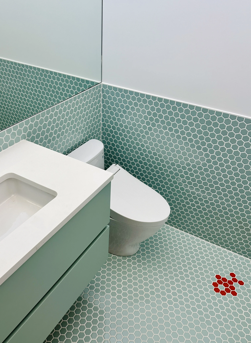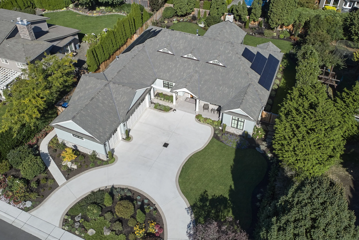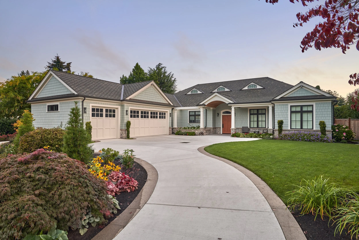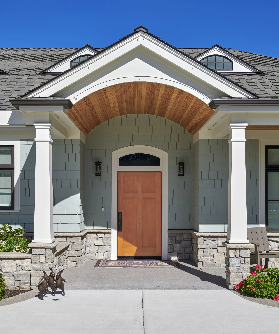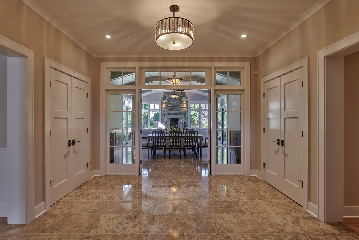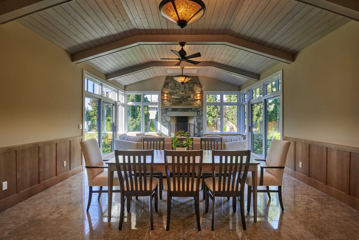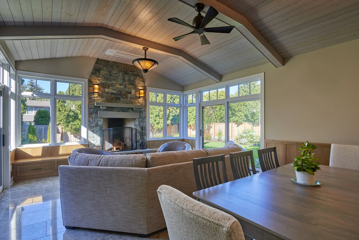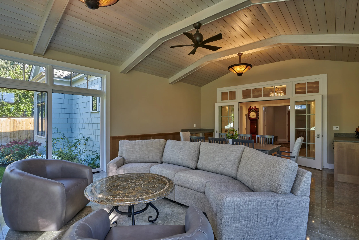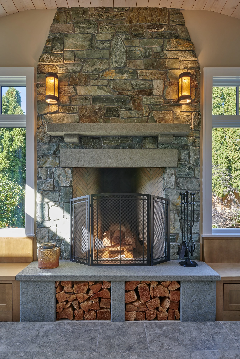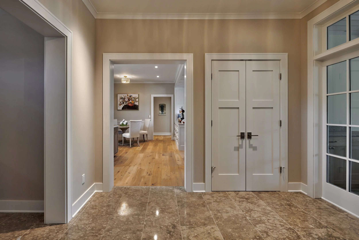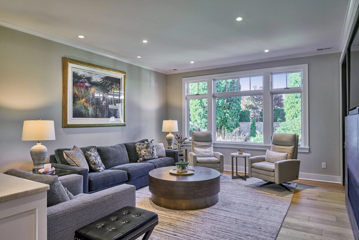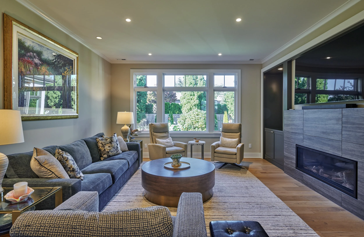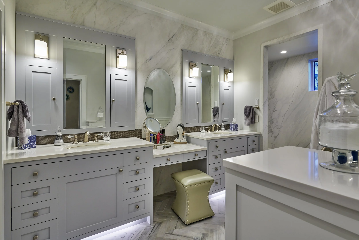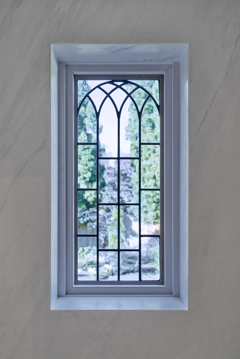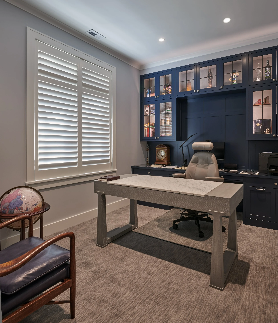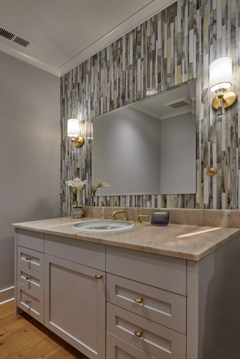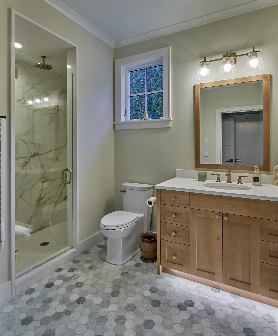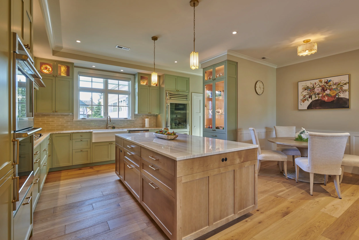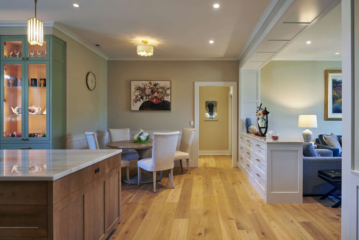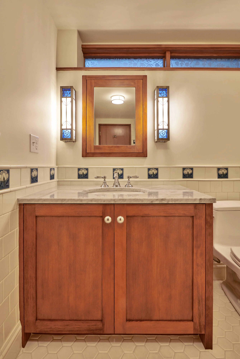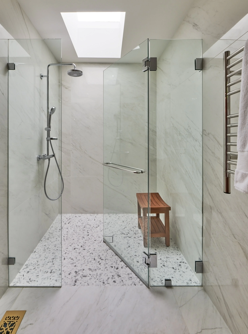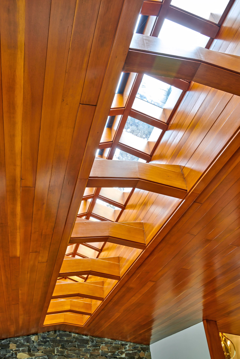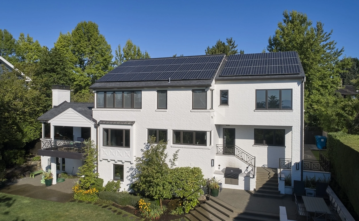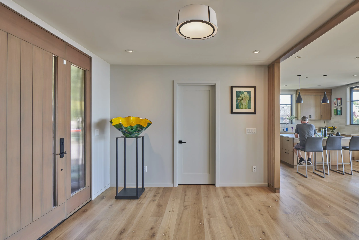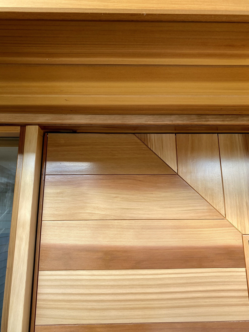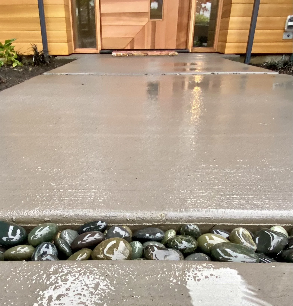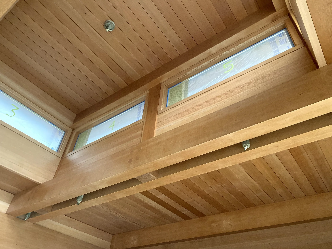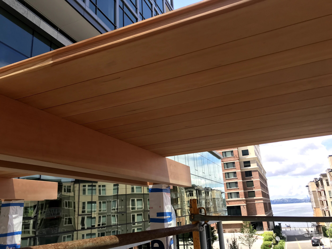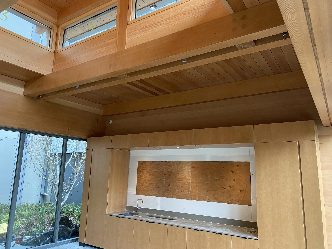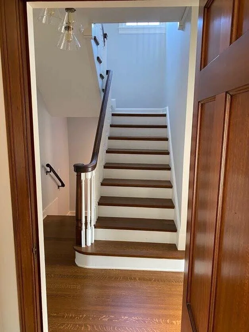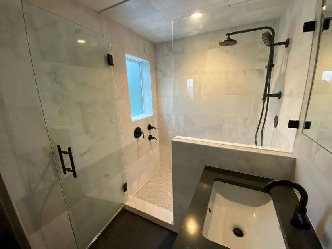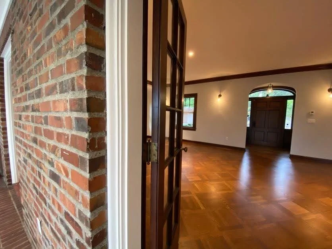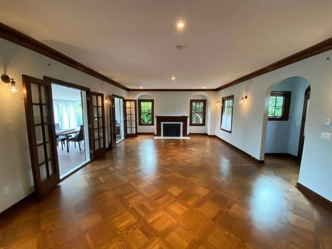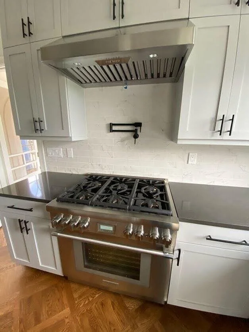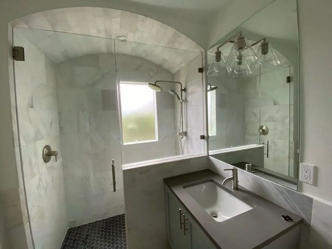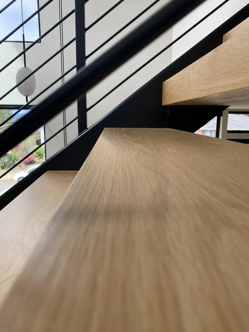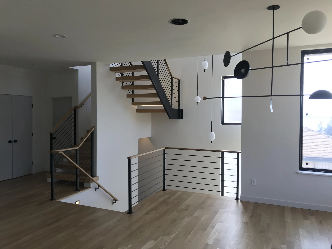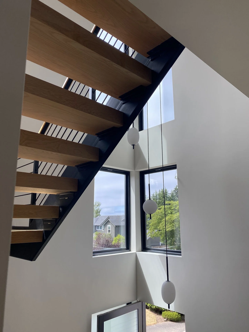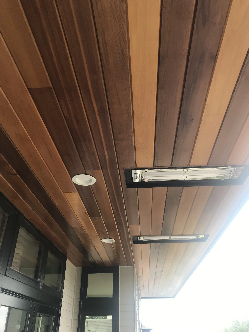With our more than 20 years operating in the greater Seattle area, we have extensive experience building residential and commercial spaces from the ground up and anywhere else along the way. Our skilled team can bring any vision to life, no matter the style, complexity, or scale.
Here are a selection of projects…
New Build //
Georgetown Art Pad.
Industrial materials and interconnected volumes including lofts, caves, and secret stairs. This home was designed to embody the artistic and gritty life of the industrial neighborhood that once served as both a creative and functional heartbeat of the city. Constructed with precision that reflects the machinist shops that are still an important thread in the community and offering sanctuary for a heritage cherry tree, this industrial home is juxtaposed expertly with the natural environment.
Full Demo & New Build //
A home built around the hearth.
In this thoughtfully downsized home, the focus is on a comfortable Great Room that culminates in a Rumford Fireplace. A large kitchen as well as a butler’s kitchen has entertaining in mind, and Ketra lighting and custom niches highlight the family’s art collection. Porcelain slab walls give the bathrooms a comfortable elegance, while a countersunk soaking tub in the primary bathroom creates space for relaxation. Finally, this home has a fully-integrated home automation system with whole-house battery backup and solar so there’s never any disruptions.
Restoration //
The Tucker House
As famed architect Ralph Anderson’s first home, maintaining the design intention throughout The Tucker House was of utmost importance. Working closely with Anderson’s former business partner (Bob Koch) and son (who carries on the legacy of architectural prominence), our team restored this home beyond its original prestige. All new woodwork is treated and expertly finished to match the existing details. Restored slate floors accompany the addition of copper elements initially intended by the architect, but which didn’t make it into the original build.
Restoration //
Restore & Reimagine
This transitional style home blends modern and traditional elements to create a light and bright atmosphere. While not open concept, this home flows easily from room to room, using intentional design decisions along with functional family living to create a cohesive, inspiring, and truly livable space.
A whole-home vision creates a common thread throughout including pattern, texture, and color, highlighting a tropical flair that adds warmth and life in its pacific northwest landscape. Period-specific bricks sourced from buildings of a similar era juxtaposed with ultra-modern touches and technologies, this early 20th century brick home was expanded and modernized while maintaining the existing aesthetic. Patterns and textures tie this home together with expert craftsmanship highlighting the elegance and history of this now-modernized home.
Full Demo & New Build //
Edmonds, With a View
Rift Oak cabinetry, multi-slide patio doors, and a metal standing seam roof finished this modern build that is constructed to withstand and thrive in the sea-side elements. The house highlights expansive views and glass artwork that gathers and distributes light throughout the day. In the process our team handled the full demolition of the existing structure followed by the construction of a large retention wall for surface and roof storm water and a pin pile-supported foundation.
Residential Build //
Light Box
A modern Seattle retreat, Light Box was drawn with bold features, strong geometry, and a blending of interiors and exteriors. The Ridgeline team thrives with projects that require seeing a grand vision come to life through the expert application of fine details, from start to finish.
Residential Build //
A Custom Entry
It’s all in the details. With an entry this special, the fine craftsmanship of our team really shine.
Commercial build //
Southport pavilion
Innovation in an existing space. An elevated concrete and steel structure, steel I beams wrapped in fir glulam beams, along with Nana Walls opening to a spectacular view of Lake Washington sit atop the Southport campus in Renton, Washington.
Multi-unit build //
Ballard Townhomes
Working in tight spaces, this build increased the livability of an existing classic Seattle home by lifting the ground floor while the back of the property was transformed into three modern townhomes with deck views of the city.
Full renovation & restoration //
French Revival
A complete revival and restoration of classic Seward Park home included extensive brickwork, interiors, exteriors, and a master suite addition.
Remodel //
West Seattle Home
Steel work brings this home together. White oak treads on a hanging steel stringer staircase along with a blackened steel surround for a stunning corner gas fireplace makes a statement in this home. Rift oak cabinetry, basalt slabs, and hidden fireplace venting create a modern and refined backdrop in West Seattle.



